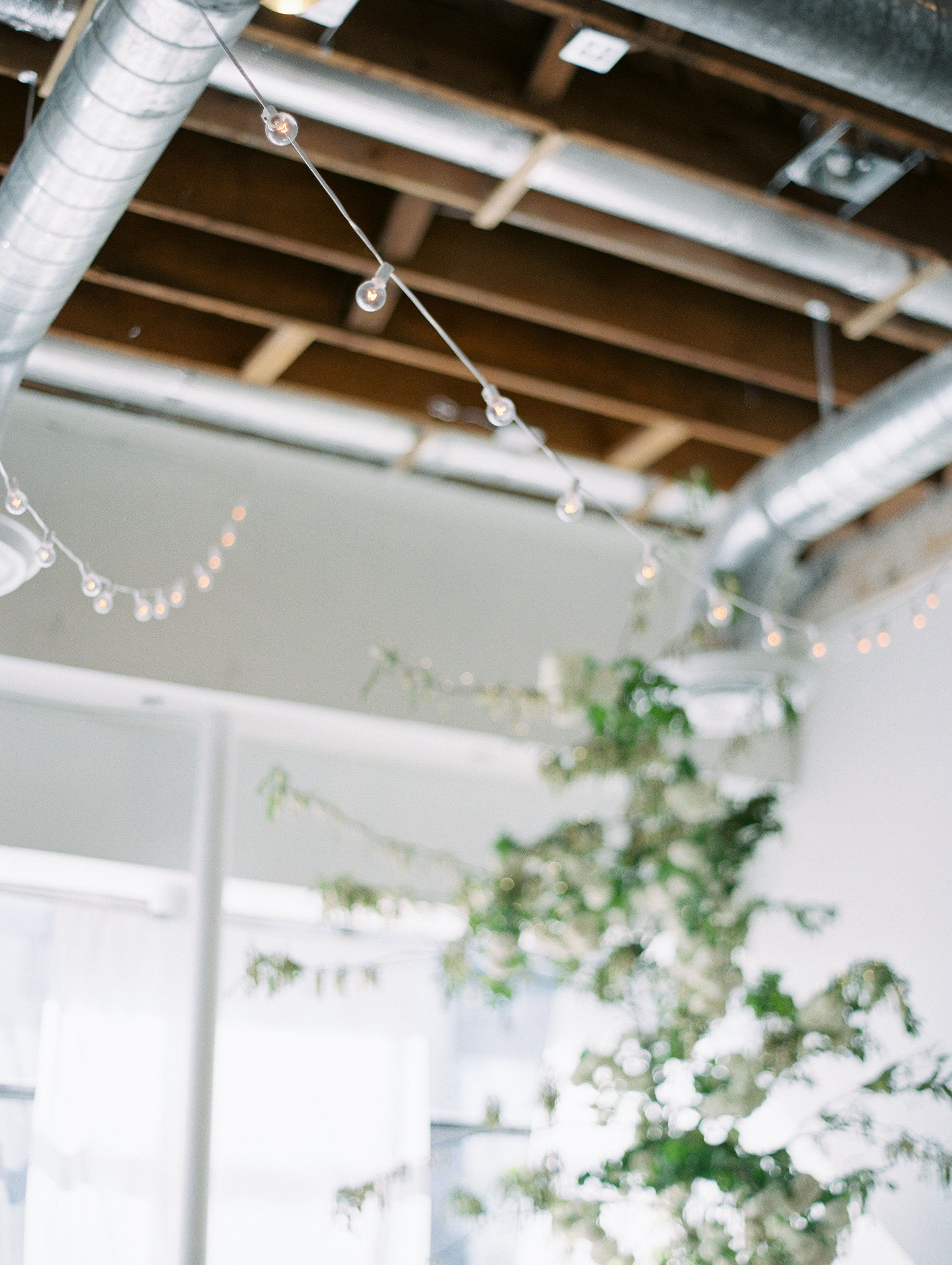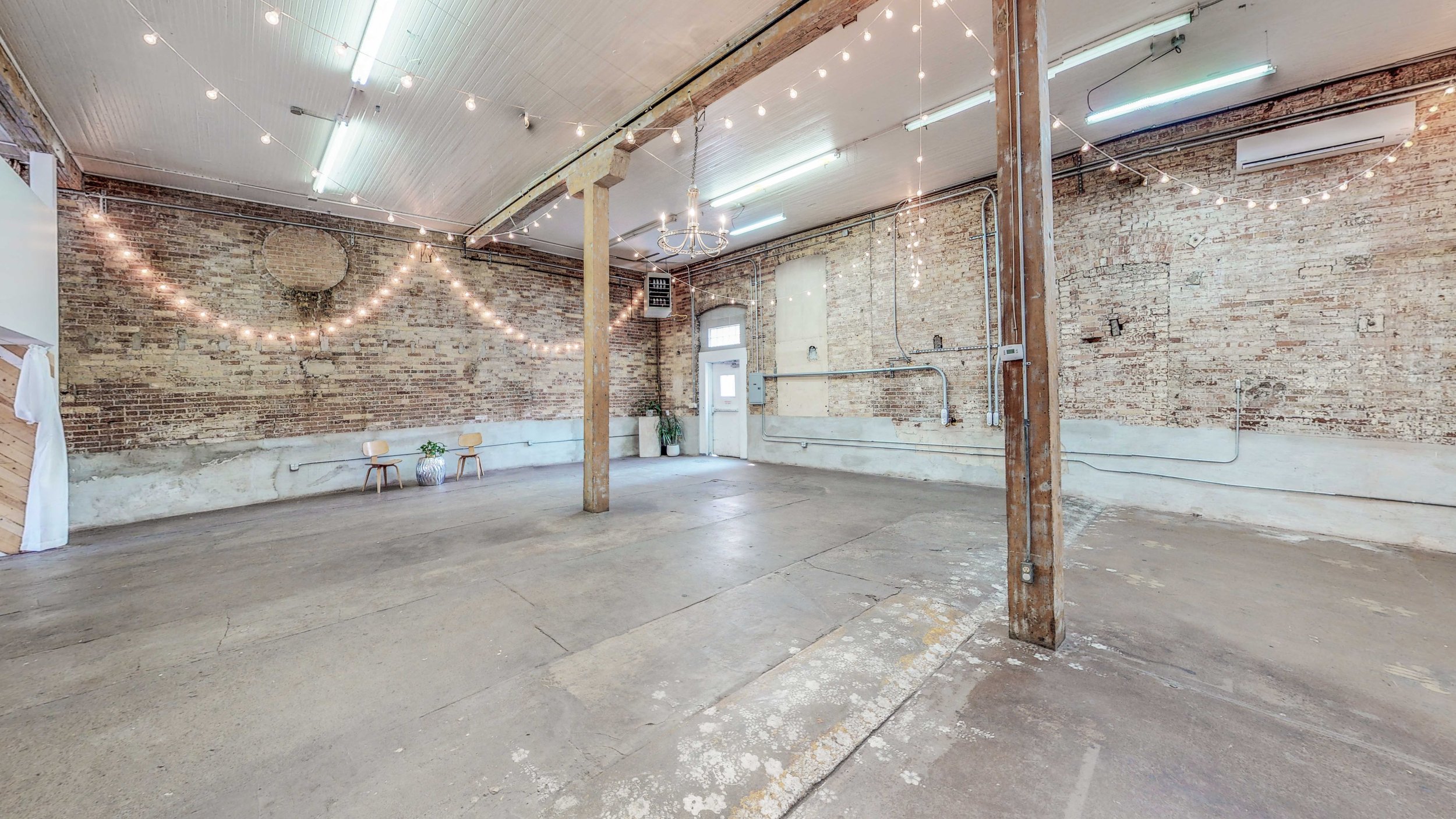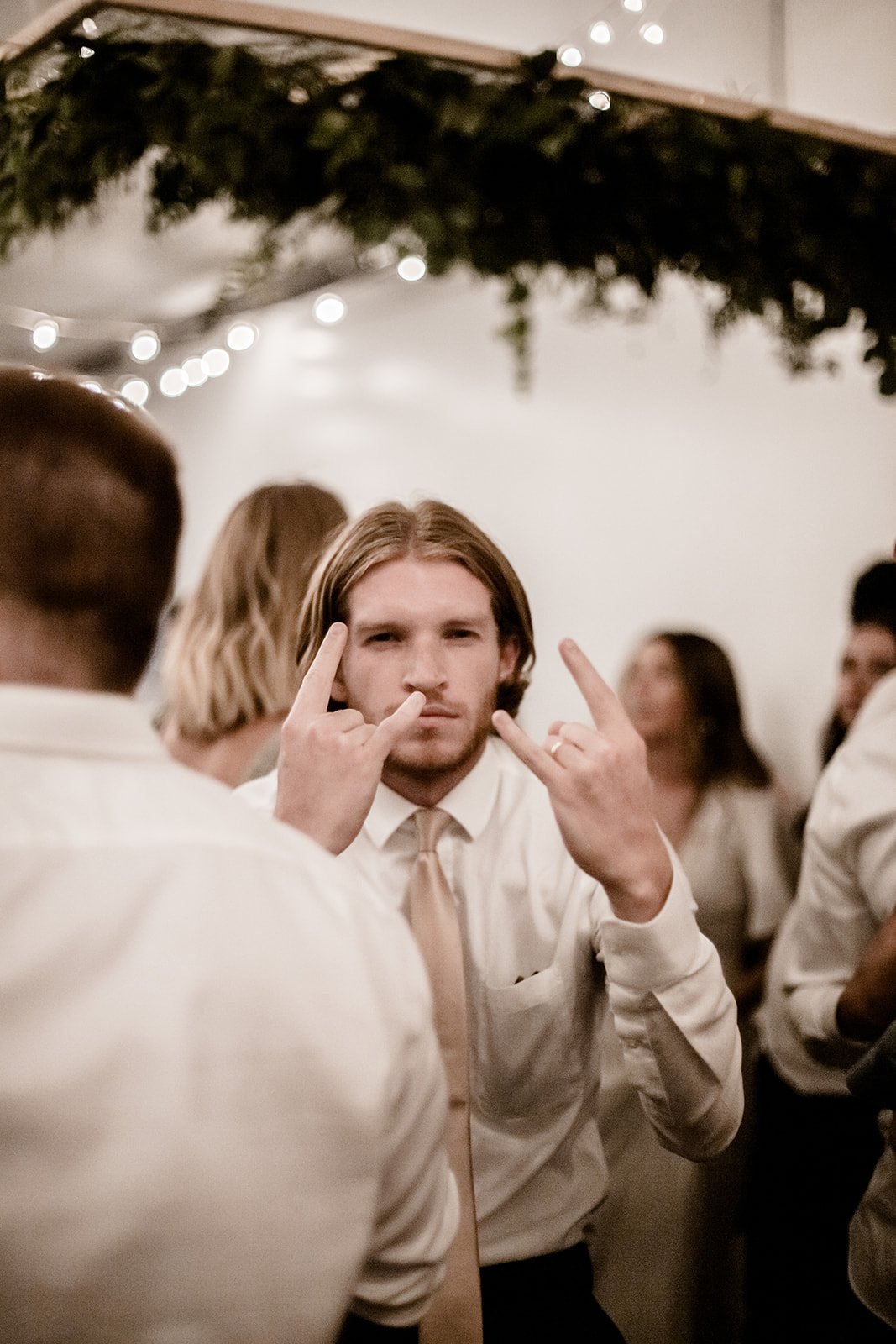Two boutique venues.
One downtown location.
Perfect as a turn-key venue, or use the space as a creative palette to bring your vision to life.
Questions? Reach Out Anytime →
AVAILABLE TOGETHER OR SEPARATELY
-
3,700 sq.ft.
Cocktail: 300 People
Seated, Theatre: 200 People
Seated, Banquet: 150 People
-
14 ft. high exposed beam ceilings
Blend of original brick & crisp white walls
Front floor-to-ceiling windows ushering in gorgeous natural light
High-Speed WiFi
2 Restrooms
Private Suite with Spiral Staircase
Built-In Butcher Block Bar
Bistro Lighting
-
Banquet or Round Tables with Linens
Vintage Chairs or Padded Folding Chairs
French artisanal banquet table (3’ x 10’)
Customizable Lounge Areas
Ember
Spark
-
2,200 sq.ft.
Cocktail: 200 People
Seated, Theatre: 175 People
Seated, Banquet: 120 People
-
14 ft. high ceilings
Historic original brick walls
High-speed WiFi
2 restrooms
Bistro lighting
Private loft suite
-
Banquet or Round Tables with Linens
Vintage Chairs or Padded Folding Chairs
Customizable Lounge Area
2 Mobile Bars
-
Indoors: 5,900 sq.ft.
Outdoor patio: 2,400 sq.ft.Perfect for larger gatherings of up to 400, or for events with distinct areas (think Ceremony & Reception, or a Speaker & Workshop areas)
-
Lofted 14 ft. Ceilings throughout
Blend of original brick & crisp white walls
High-Speed WiFi
4 Restrooms
Private Outdoor Patio
2 Private Suites
-
Banquet or Round Tables with Linens
Vintage Chairs or Padded Folding Chairs
French artisanal banquet table (3’ x 10’)
Up to six customizable Lounge Areas
Full Venue
Also Available
Because why stop there?
Bar & Catering Options
Event Coordination
Prep Kitchen
2,400 sq.ft. Outdoor Patio
Coat Check Services
AV: Speakers, Projectors, Microphones
Lounge Areas & Additional Furniture
Decor & Wall Treatments
Arbors & Arches
Nonprofit & Half Day Rates
This is Ember
Lofty dreams? Ember is a lofted dream. 2,700 square feet of 14 foot ceilings provides an ideal backdrop for any occasion. Crisp, white walls mixed with raw, wood beams and historic exposed brick allow endless opportunity for you to execute your vision. A flexible space right in the heart of downtown to bring your creativity or work with our award winning team in this turnkey venue. Half-day pricing & non-profit rates available.
This is Spark
An instant urban oasis. This open 2,200 square-foot space not only sports dreamy exposed brick from its origin days as a machinery, but also boasts grand vaulted ceilings, and a specially curated private suite perfect for bridal parties, corporate break-out rooms, or green room. An attached prep kitchen and two mobile bars make food & beverage a breeze.
Get the lay of the land.
We’ll help you bring your vision to life. Explore floor plans or popular layouts for your event.
Delightful details.
Not only does Ember offer rentals & bar services, we have additional outdoor space to bring the party outside, as well as kitchen space.
Bring the party outdoors
Our 2,400 sq.ft. patio is perfect for an outdoor ceremony, cocktail hour, or dinner under the stars, with tenting options for inclement weather.
Kitchen space available
The kitchen is equipped with a 500 sq-ft food prep area, with refrigeration and probably something else.
Our award-winning and nationally-recognized team.
We’re dedicated to creating a space and experience that is wonderful - start to finish.















